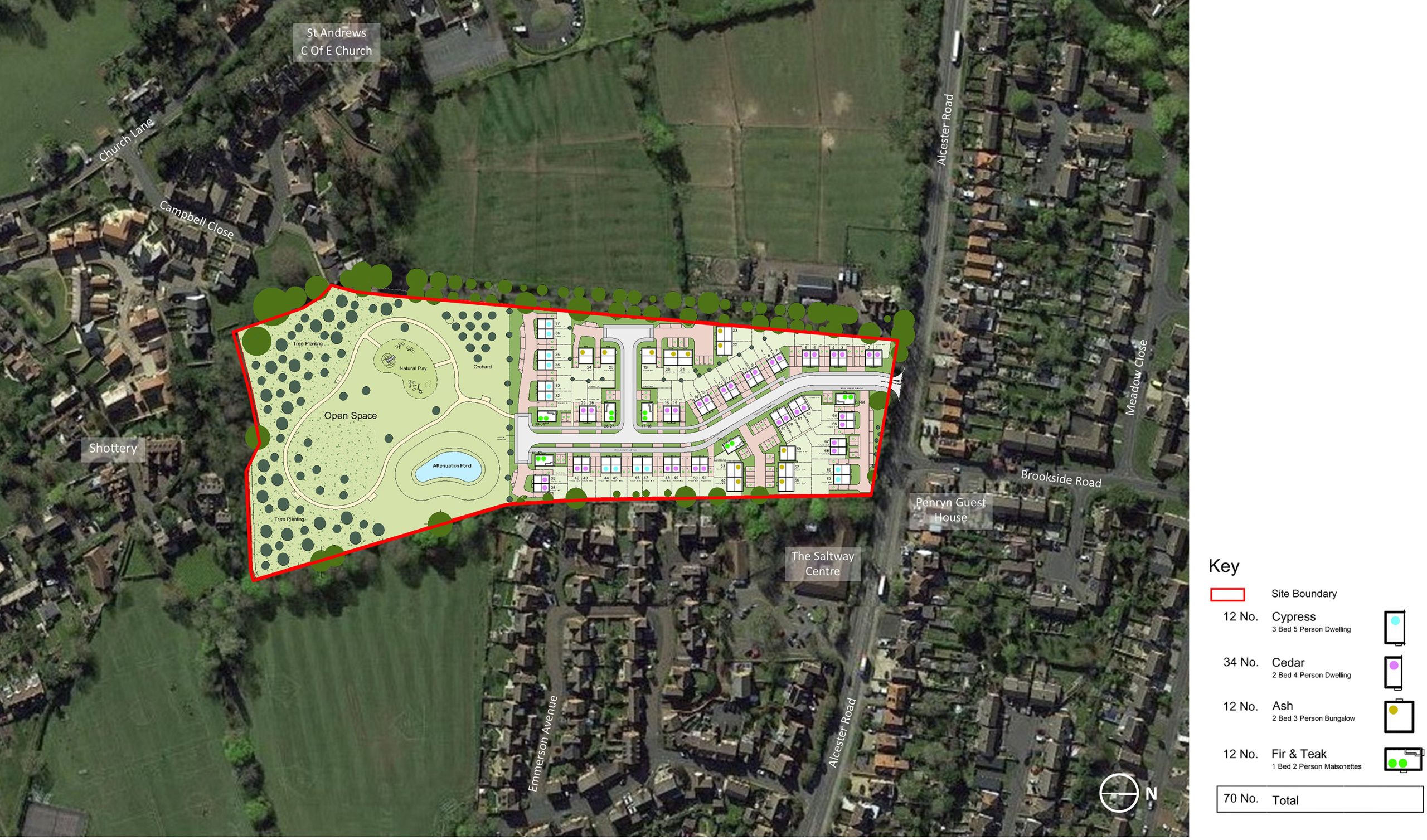Affordable Housing
![]()
The proposed development will provide 70 much needed affordable homes that are tailored specifically to meet the local needs as identified in the housing need survey. These will range from 1 bedroom maisonettes, 2 bedroom bungalows and 2 and 3 bedroom houses.
Vehicular Access
![]()
The scheme is accessed from Alcester Road and a shared footpath and cycleway will be provided within the site to provide connection for cyclists and pedestrians to the wider area.
Green Space & Biodiversity
![]()
The proposal includes an area of green open space that would be multi-functional and accessible to all within the community. The space has not been designed yet but can provide an area for walking, relaxing, and play. It can contribute to enhancing local biodiversity by creating new habitats for wildlife and include areas of tree planting. It can also provide space for surface water attenuation to mitigate any risk of flooding.
